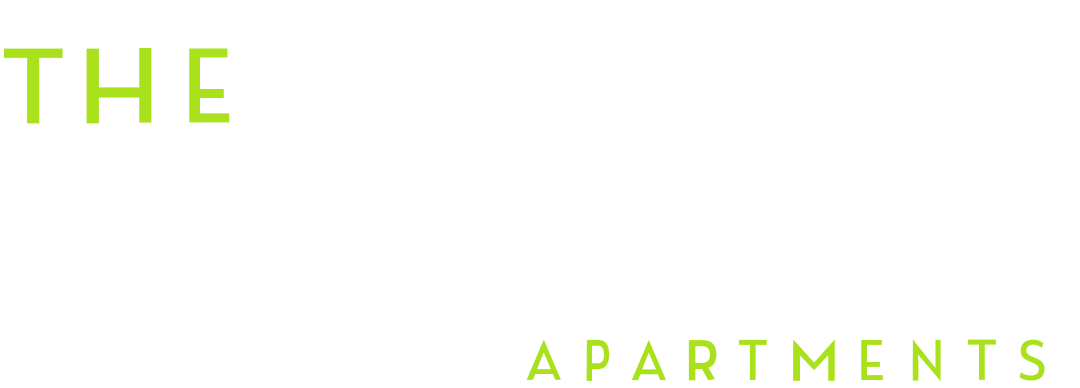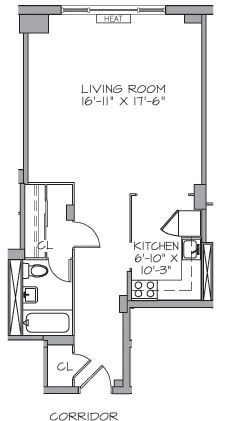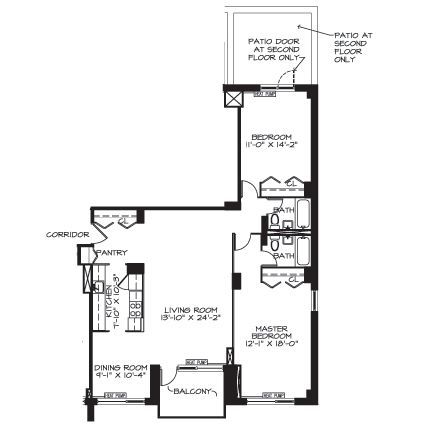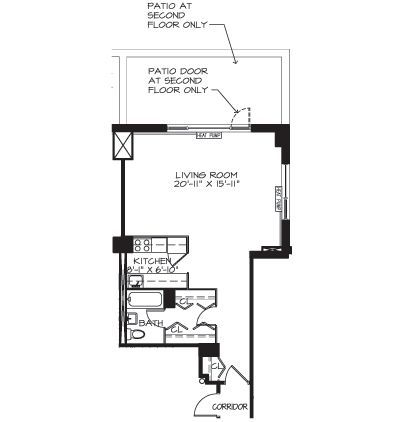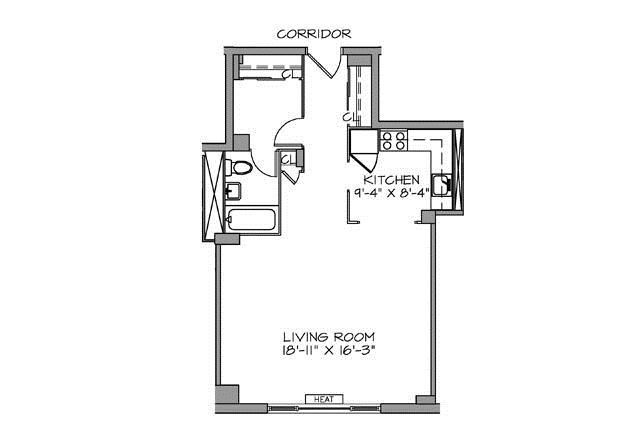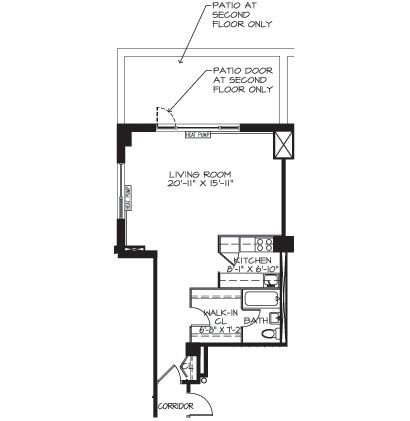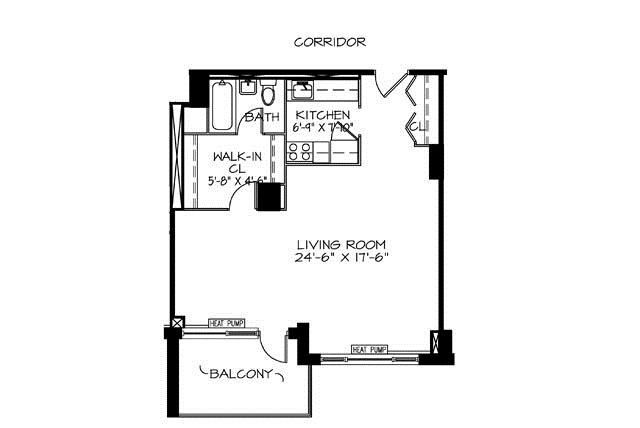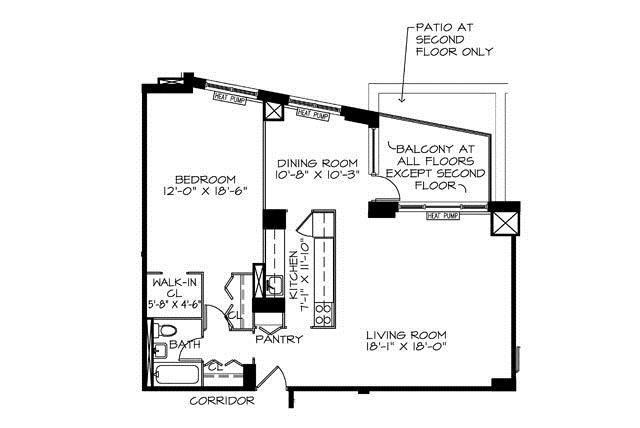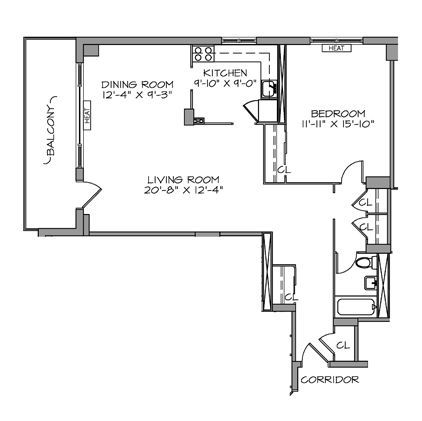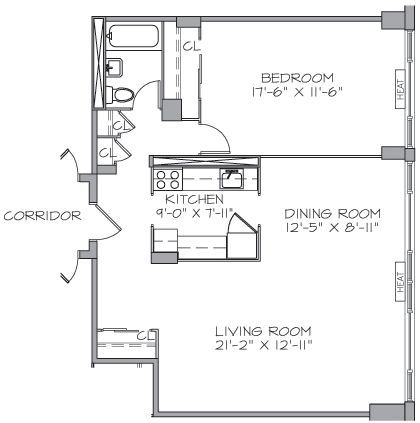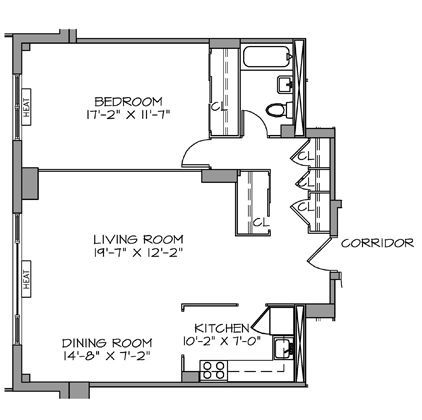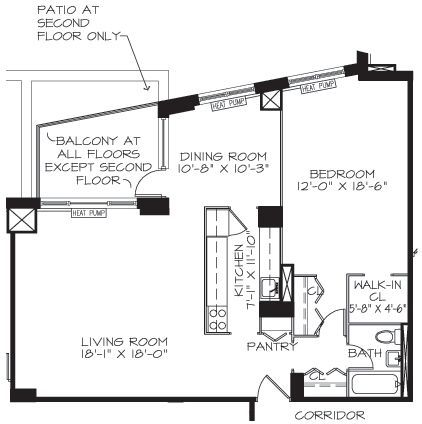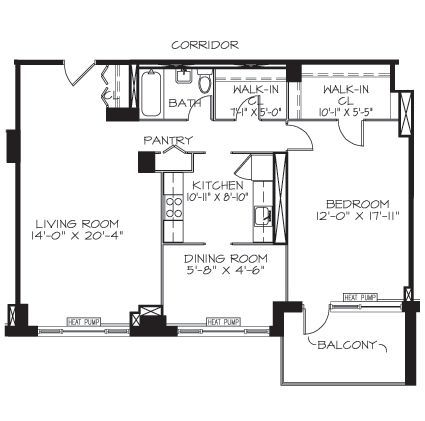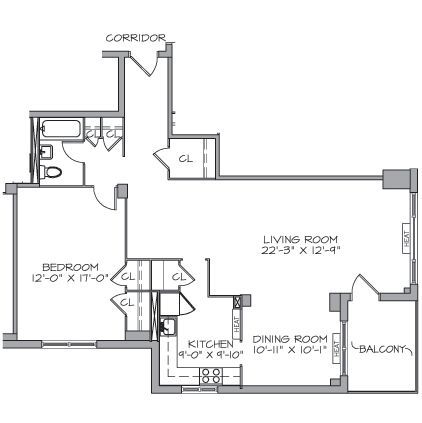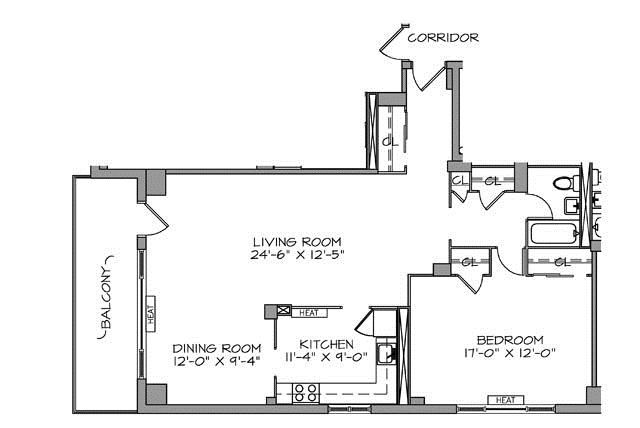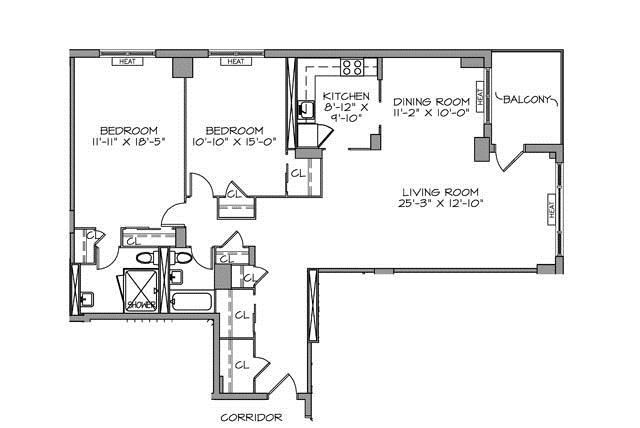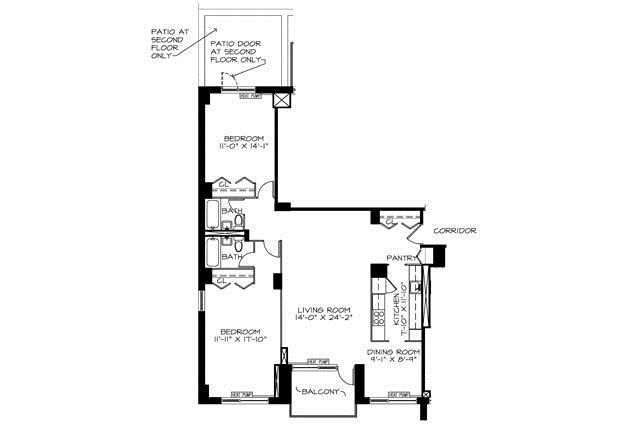Addison Tower Floorplans -
Find the perfect layout for your lifestyle
402 B - Studio, 1 bathroom
579 square feet
Get in touch for pricing
Like what you see?
380 D Balcony & NYC View - 2 bedrooms, 2 bathrooms
1,265 square feet
Get in touch for pricing
Like what you see?
380 B - Studio, 1 bathroom
617 square feet
Get in touch for pricing
Like what you see?
402 F - Studio, 1 bathroom
598 square feet
Get in touch for pricing
Like what you see?
380 A - Studio, 1 bathroom
625 square feet
Get in touch for pricing
Like what you see?
380 H Balcony - Studio, 1 bathroom
632 square feet
Get in touch for pricing
Like what you see?
380 C Balcony - 1 bedroom, 1 bathroom
975 square feet
Get in touch for pricing
Like what you see?
402 A Balcony - 1 bedroom, 1 bathroom
975 square feet
Get in touch for pricing
Like what you see?
402 D NYC View - 1 bedroom, 1 bathroom
903 square feet
Get in touch for pricing
Like what you see?
402 H - 1 bedroom, 1 bathroom
880 square feet
Get in touch for pricing
Like what you see?
380 G Balcony - 1 bedroom, 1 bathroom
991 square feet
Get in touch for pricing
Like what you see?
380 J Balcony - 1 bedroom, 1 bathroom
1,010 square feet
Get in touch for pricing
Like what you see?
402 E Balcony & NYC View, 1 bedroom, 1 bathroom
1,066 square feet
Get in touch for pricing
Like what you see?
402 G Balcony - 1 bedroom, 1 bathroom
1,035 square feet
Get in touch for pricing
Like what you see?
402 C Balcony & NYC View - 2 bedrooms, 2 bathrooms
1,393 square feet
Get in touch for pricing
Like what you see?
380 F Balcony & NYC View - 2 bedrooms, 2 bathrooms
1,275 square feet
Get in touch for pricing
Like what you see?
